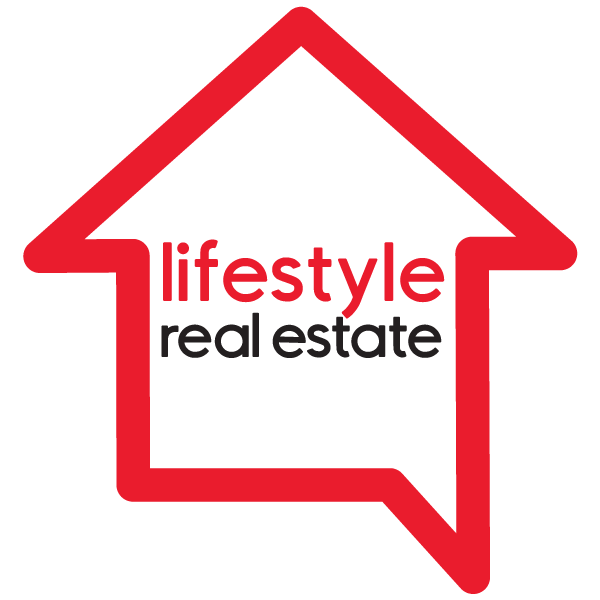B104 - 13 SOUTHLINE AVENUE, Huron-Kinloss, Ontario
$177,900
- 2 Beds
- 1 Bath
Discover this affordable two bedroom Northlander Cottager in Fishermans Cove, near Kincardine and the shores of Lake Huron! Designed exclusively for seasonal getaways, this fully furnished property features a functional living room ideal for guest accommodations, complete with two kayaks, one canoe, one paddle board, and a 2015 Legend Splash - Flex, 21' pontoon boat and trailer. Enjoy direct waterfront access with your private dock, plus electricity in the shed for added convenience. The cozy primary bedroom offers a queen sized bed, while the second bedroom includes bunk beds perfect for kids, grandkids, or guests. The stylish bathroom features a modern vanity and bathtub. The living area boasts a charming electric fireplace, comfortable seating with pull-out capability and partition wall, and large windows with stunning lake views, plus a fully furnished add-a-room with a pull out couch for extra sleeping space. The kitchen is equipped with stainless steel appliances, ample cabinetry, and a breakfast bar. Outdoors, unwind on the deck with a BBQ grill, Adirondack chairs, and a fire pit area, or explore serene Clam Lake with the included pontoon boat. Amenities include a nearby private beach, two clubhouses with indoor pools and hot tubs, outdoor games, and the prestigious Black Horse Golf Course next door. Perfect for fun and relaxation at an unbeatable value! (id:23309)
- Listing ID: X12308960
- Property Type: Single Family
Schedule a Tour
Schedule Private Tour
Lifestyle Real Estate would happily provide a private viewing if you would like to schedule a tour.
Listing provided by Keller Williams Realty Centres
MLS®, REALTOR®, and the associated logos are trademarks of the Canadian Real Estate Association.
This REALTOR.ca listing content is owned and licensed by REALTOR® members of the Canadian Real Estate Association. This property for sale is located at B104 - 13 SOUTHLINE AVENUE in Huron-Kinloss Ontario. It was last modified on July 26th, 2025. Contact Lifestyle Real Estate to schedule a viewing or to discover other Huron-Kinloss properties for sale.











































