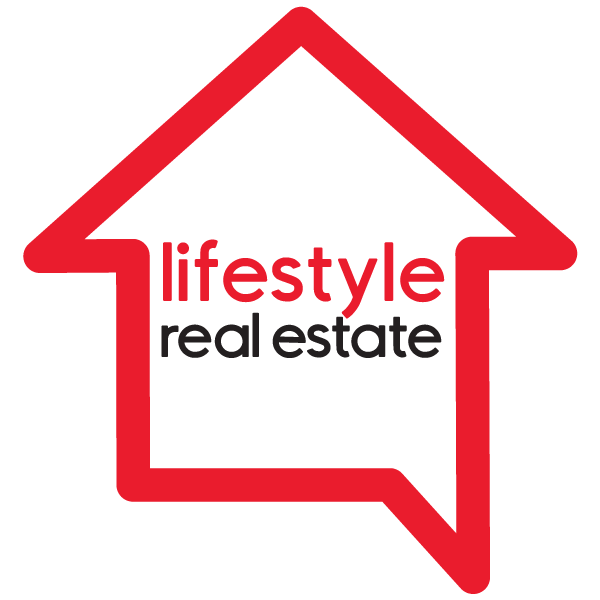7120 SIXTH LINE, Centre Wellington, Ontario
$1,699,900
- 6 Beds
- 2 Baths
Your Perfect Country Property! This classic 1885 Ontario farm house has been nicely maintained over the years plus a rear addition was added to give this older home a more modern feel throughout. Situated on a recently severed, beautiful 5.3 acres in Centre Wellington, while being conveniently located on a quiet road between Arthur and Belwood. This appealing all brick, 6 bedroom home has enough room for the whole family with large principal rooms offering a true country feel, and the cedar sunroom off the dining area is an impressive feature, while the premium steel shake roof is sure an overall added benefit. The large 2 car attached garage features in-floor heating for your convenience. The property features beautiful large mature trees, perennial flowerbeds, extensive lawn areas, 2 driveway entrances, all this surrounded by productive agricultural lands. Here's the bonus for those needing outbuildings - a huge 50'x100'workshop shed, with a portion insulated and heated, would be ideal for the handyman or contractor, the older 65'x77'bank barn is very solid throughout and a 40'x60'drive shed has lots of height and endless possibilities, and lastly an older cement silo awaits your creative ideas. These outbuildings are truly a rare find in today's real estate market. Pride of ownership is evident on this great property, and a quick closing could be available for the next owners. This complete rural property must be seen to be appreciated. It's prime location is within commuting distance to most major centres. Make the Move to the Country! (id:23309)
- Listing ID: X12263293
- Property Type: Single Family
Schedule a Tour
Schedule Private Tour
Lifestyle Real Estate would happily provide a private viewing if you would like to schedule a tour.
Listing provided by Royal LePage RCR Realty
MLS®, REALTOR®, and the associated logos are trademarks of the Canadian Real Estate Association.
This REALTOR.ca listing content is owned and licensed by REALTOR® members of the Canadian Real Estate Association. This property for sale is located at 7120 SIXTH LINE in Centre Wellington Ontario. It was last modified on July 4th, 2025. Contact Lifestyle Real Estate to schedule a viewing or to discover other Centre Wellington properties for sale.



















































