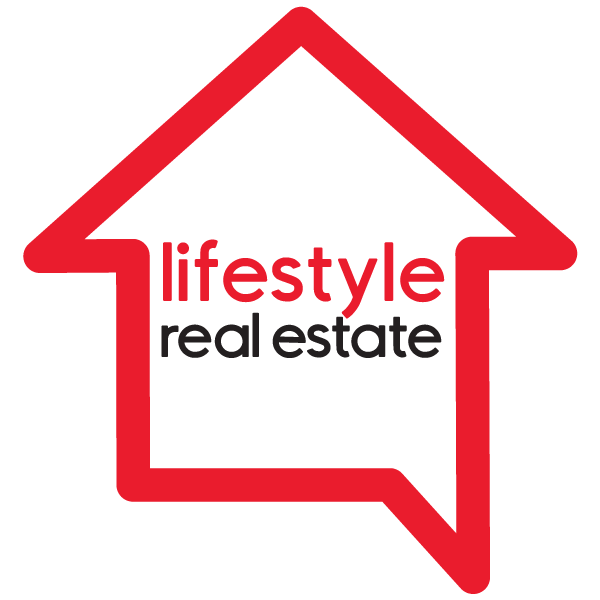7021 WELLINGTON RD 109 ROAD, Mapleton, Ontario
$1,079,000
- 3 Beds
- 3 Baths
Country Living at its finest with 1.9 acres with private pond, swimming pool and detached 2 car heated garage/shop. Enjoy over 2800 sq ft of finished living space! This home is sure to impress with the layout and character, both inside and out. As you enter into this custom home you will see exposed beams, vaulted ceilings, modern design, loft second floor with shared jack and jill style bathroom between the two large bedrooms both with hardwood floors (one with a secret room/closet). 3 good size bedrooms 2.5 bathrooms, finished basement, main floor laundry and main floor primary bedroom. This custom built timber frame style home will check all your boxes. Detached 2 car garage, fully heated with hydro (40 amp), EV Charger and a henhouse attached with automatic in/out for chickens! Outdoor living at its best with massive cedar deck that wraps around the house. The kids will enjoy a zip line and an outdoor on ground heated galvanized surround swimming pool built into the impressive deck. Over 250 trees have been recently planted on the property plus fruit trees. Come home from work to relax in the country only 35 minutes from Waterloo or Guelph and 55 min to the GTA. Sit back and enjoy the peace and tranquility of country living at your fire pit overlooking the beautiful pond with fountain that has fish, frogs and turtles. Enjoy the stunning views of rolling fields & creek from the 2nd story deck. Lots of parking for everyone and room to play with your outdoor toys and hobbies with loads of storage not just in the garage but also the large shed. 200 Amp Electrical Service to the house. High speed internet w/options for Starlink or Rogers Fibe. This home has smart lights & thermostat, generator adapter on hydro meter and even built in lights under the eaves that allow you to change colour for any occasion! View the video, additional photos and floor plans link on the listing. (id:23309)
- Listing ID: X12328323
- Property Type: Single Family
Schedule a Tour
Schedule Private Tour
Lifestyle Real Estate would happily provide a private viewing if you would like to schedule a tour.
Match your Lifestyle with your Home
Contact Lifestyle Real Estate, who specializes in Mapleton real estate, on how to match your lifestyle with your ideal home.
Get Started Now
Lifestyle Matchmaker
Let Lifestyle Real Estate find a property to match your lifestyle.
Listing provided by Keller Williams Home Group Realty
MLS®, REALTOR®, and the associated logos are trademarks of the Canadian Real Estate Association.
This REALTOR.ca listing content is owned and licensed by REALTOR® members of the Canadian Real Estate Association. This property for sale is located at 7021 WELLINGTON RD 109 ROAD in Mapleton Ontario. It was last modified on August 6th, 2025. Contact Lifestyle Real Estate to schedule a viewing or to discover other Mapleton properties for sale.



















































