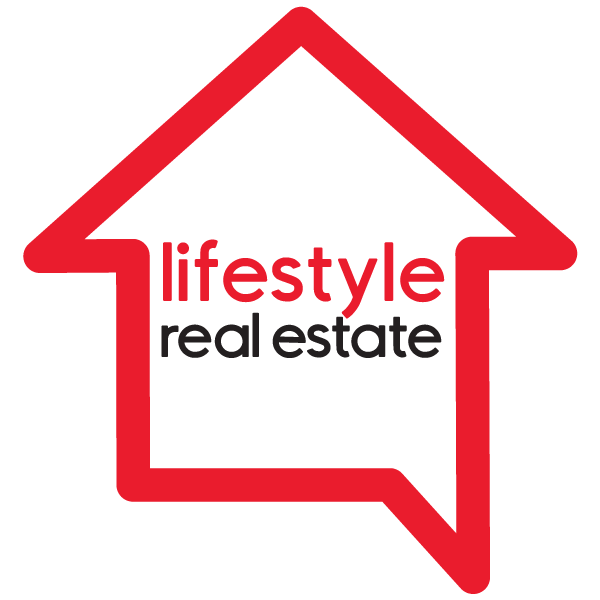54 WILLOW Street, Waterloo, Ontario
$699,000
- 3 Beds
- 3 Baths
- 1,849 Square Feet
Uptown Waterloo. bustling with world class cafes, restaurants, festivals, and rich history. Situated just steps from Mary-Allen Park, the spur line trail, and more things to do than your schedule can make happen. Imagine waking up each morning to the sounds of the birds chirping out front then walking down this flagstone walkway, taking in this recently landscaped yard, and pulling out of one of 4 parking spots. Here at Willow, every day is a good day! Inside the 9 and a half foot ceilings, contemporary accents and modern upgrades set the mood. The main floor living room flows into the dining space, making everyday living attractive and easy, and the gorgeous open kitchen with stainless steel appliances and a large quartz peninsula makes everyday living a bit more stylish. Whether you’re writing papers or you’re the one grading them, the office nook is perfect and bright. A handsome powder room is next to the office, still roughed in for main floor laundry and offering easy access to the rear yard. Step outside from the slider onto the 2-tier deck and take a look at your urban backyard and homegrown gardens. Who needs the several grocery stores nearby when you can grow your own tomatoes! The second floor of this house has two spacious bedrooms, a fully renovated bathroom, and would you look at that walk-in closet filled with sunlight, ready for your niche collectables. Up at the top, like in New York City you get your own private primary suite. This ginormous bedroom is so big, it doesn’t just have one walk-in closet, it has two. It also has yet another fully renovated bathroom and a beautiful Juliette balcony. This walk-up basement is stacked with a newly renovated rec room, laundry, and loads of storage. And if it couldn’t get any better, the updated electrical, plumbing, furnace/heat pump 2025, water softener 2023, washer, dryer 2023, Induction stove 2024 (gas line is there), new rec room 2022, just move in and enjoy! (id:23309)
- Listing ID: 40730151
- Property Type: Single Family
Schedule a Tour
Schedule Private Tour
Lifestyle Real Estate would happily provide a private viewing if you would like to schedule a tour.
Match your Lifestyle with your Home
Contact Lifestyle Real Estate, who specializes in Waterloo real estate, on how to match your lifestyle with your ideal home.
Get Started Now
Lifestyle Matchmaker
Let Lifestyle Real Estate find a property to match your lifestyle.
Listing provided by RE/MAX SOLID GOLD REALTY (II) LTD.
MLS®, REALTOR®, and the associated logos are trademarks of the Canadian Real Estate Association.
This REALTOR.ca listing content is owned and licensed by REALTOR® members of the Canadian Real Estate Association. This property for sale is located at 54 WILLOW Street in Waterloo Ontario. It was last modified on May 21st, 2025. Contact Lifestyle Real Estate to schedule a viewing or to discover other Waterloo properties for sale.





































