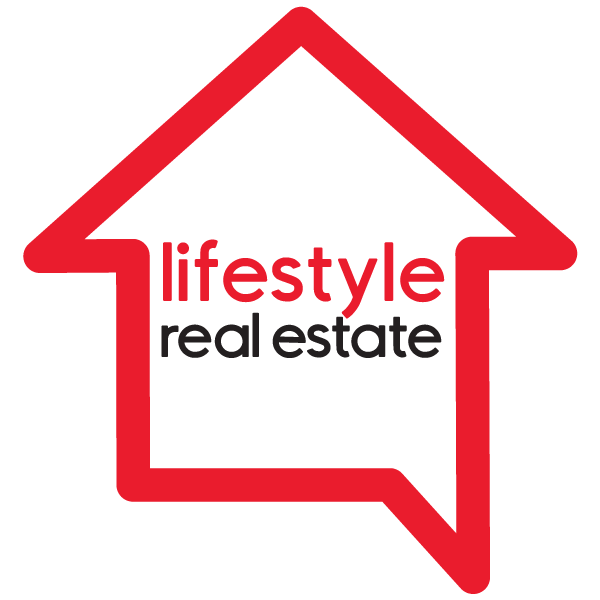348 LOUISA Street, Kitchener, Ontario
$699,900
- 3 Beds
- 4 Baths
- 1,734 Square Feet
Freedom towns at Victoria Commons—where you can embrace easy urban living with no maintenance fees. This Whitehaven model is one of the most exciting offerings to hit the market, and it is loaded with substantial upgrades. Set on a premium lot, this end-unit all-brick home gives you that rare feeling of space, right from the charming flagstone walkway at the front to the surprisingly spacious view out back. And the yard? It’s been smartly landscaped with strategically placed trees to create a trendy sense of privacy. The two-tier deck right off the kitchen sets the stage for those impromptu BBQs or dinner parties. Inside, this home is absolutely pristine. Freshly painted throughout, you’ll find 9-foot ceilings with tall, beautiful windows casting light throughout the day, and hardwood floors on both the living room and bedroom levels. The open layout flows, and the upgraded kitchen is designed with a generous amount of cabinetry, an extended breakfast-peninsula, granite counters, a Carrera marble backsplash, a gas stove with vented fan, and a reverse osmosis system. Whether you're cooking, hosting, or just pouring a cup of tea, you’ll love being in this thoughtfully designed space. This magnificent home features three bedrooms, three and a half bathrooms, and a loft-inspired rec room that’s fully embracing its mid-town vibe. You’ve also got all the smart essentials like high-efficiency A/C, new hot water tank (2022), new water softener (2024), central vac, Ecobee thermostat, and a monitored security/fire system. And then—there’s the location. Just a few blocks to Google and the Innovation District, Spur Line Trail, GO Station, the transit hub, and the expressway. In this neighbourhood framed by mature trees, you’re walking distance to downtown Kitchener and just minutes to midtown Waterloo. Coffee shops, restaurants, indie boutiques, culture, and entertainment—all the amenities are here. (id:23309)
- Listing ID: 40730576
- Property Type: Single Family
Schedule a Tour
Schedule Private Tour
Lifestyle Real Estate would happily provide a private viewing if you would like to schedule a tour.
Match your Lifestyle with your Home
Contact Lifestyle Real Estate, who specializes in Kitchener real estate, on how to match your lifestyle with your ideal home.
Get Started Now
Lifestyle Matchmaker
Let Lifestyle Real Estate find a property to match your lifestyle.
Listing provided by RE/MAX SOLID GOLD REALTY (II) LTD.
MLS®, REALTOR®, and the associated logos are trademarks of the Canadian Real Estate Association.
This REALTOR.ca listing content is owned and licensed by REALTOR® members of the Canadian Real Estate Association. This property for sale is located at 348 LOUISA Street in Kitchener Ontario. It was last modified on May 21st, 2025. Contact Lifestyle Real Estate to schedule a viewing or to discover other Kitchener homes for sale.




































