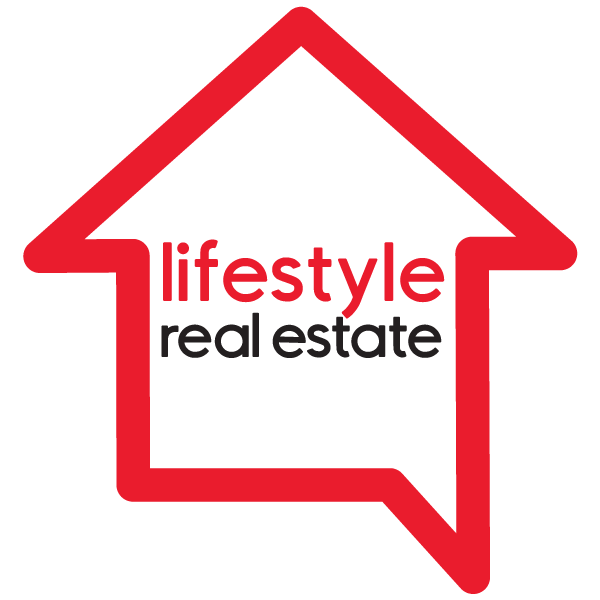28 - 19 SIMMONDS DRIVE, Guelph, Ontario
$1,100,000
- 3 Beds
- 3 Baths
Your Next Chapter Awaits: Serene Executive Bungaloft Living: Discover unparalleled ease in this exquisite freehold bungaloft, perfectly designed for a relaxed and fulfilling retirement. Located in Guelph's exclusive Privada enclave, this home offers the peace of backing onto lush green-space and walking trails. With a condo land package, you'll never worry about grass cutting or snow shoveling right to your door it's truly a lifestyle opportunity. Step inside the "Loretto" model by Fusion Homes. All you need is on the main level. The open-concept main floor features a gourmet kitchen flowing into a cathedral-ceiling living and dining area, ideal for entertaining or quiet evenings. French doors lead to a large deck, perfect for enjoying the spectacular sunset views over the trees. Lock and go, this flexible living gives you the choice of using the second bedroom for an extra office/den space. The primary suite is a true retreat. Separate from the rest of the house, this private suite offers large windows overlooking the flowered deck and includes upgraded details such as a glass-seated shower and ample closets, including a large walk in. For visiting family or friends, the upper loft provides a private haven with its own bedroom, ensuite, and guest area, space that can be used as another TV or office area. This home prioritizes your comfort with plenty of storage, parking for 4, large laundry/mudroom room with cupboards and a walkout basement ready for your finishing touches. This spacious well designed executive townhome with luscious gardens to enjoy (did we mention the grass is cut and the gardens are looked after for you) is the perfect next step for this next chapter in your life. Whether it's worry free traveling or hiking on nearby trails in the morning, relaxing in the loft during the day and watching sunsets from the deck in the evening, this is your new Privada lifestyle. You have earned it, so enjoy! (id:23309)
- Listing ID: X11879737
- Property Type: Single Family
Schedule a Tour
Schedule Private Tour
Lifestyle Real Estate would happily provide a private viewing if you would like to schedule a tour.
Match your Lifestyle with your Home
Contact Lifestyle Real Estate, who specializes in Guelph real estate, on how to match your lifestyle with your ideal home.
Get Started Now
Lifestyle Matchmaker
Let Lifestyle Real Estate find a property to match your lifestyle.
Listing provided by Royal LePage Royal City Realty
MLS®, REALTOR®, and the associated logos are trademarks of the Canadian Real Estate Association.
This REALTOR.ca listing content is owned and licensed by REALTOR® members of the Canadian Real Estate Association. This property for sale is located at 28 - 19 SIMMONDS DRIVE in Guelph Ontario. It was last modified on December 3rd, 2024. Contact Lifestyle Real Estate to schedule a viewing or to discover other Guelph real estate for sale.



















































