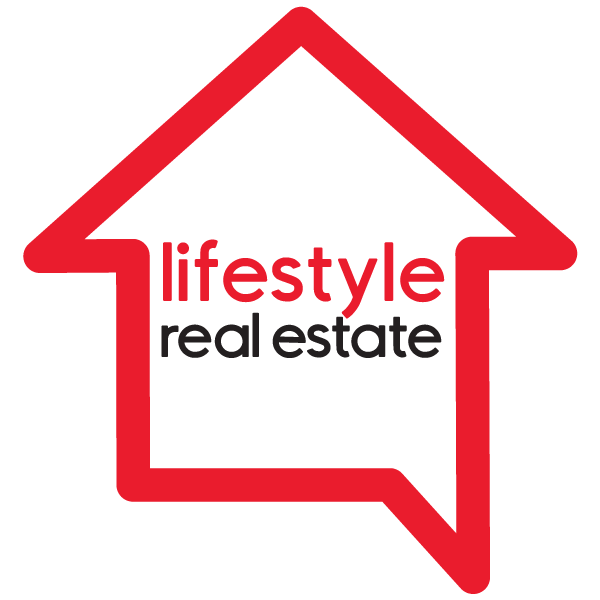2066 IRISH LINE, Severn, Ontario
$795,000
- 3 Beds
- 2 Baths
LOCATION, LOCATION, LOCATION! Summer is here so time to enjoy the pool or drive just 5 minutes down the road to MacLean Lake to launch your boat or Sea-doo! Water access without the taxes! The taxes here are only $1,985.48 for 2025! This charming 1.5 storey home offers a master bedroom with king size bed and a walk-in closet (was a 3rd bedroom-seller can easily return it back into a bedroom), 2nd bedroom easily fits a queen bed, updated kitchen w/island that features a stunning custom one-of-a-kind live edge & epoxy bar top & pot drawers/butcher block, porcelain brick subway tile back splash, barn board beams, farm house sink, stainless appliances, pot lights, antique tile ceiling, w/o from living room to covered sitting area & hot tub, new vinyl plank flooring through-out the main level, large main floor 2PC bathroom w/rough-in for tub/shower combined with laundry. For the additional space for a rec room area in the basement which has been spray foam insulated and painted, a spacious 36 X 24 garage featuring 2 bays + workshop/man cave that is heated with a pellet stove. 200 AMP service with 60 AMP service to garage, a generator plug for easy switching during storms. Updates over the last 6 years include a drilled well, roof boards/rain shield/shingles, soffit and fascia, new siding, deck boards replaced front deck, panel updated both house and garage, whole house has power surge protection, fenced front yard with 2 gates, driveway redone and expanded for loads of parking, both bathrooms all new fixtures, custom barn board vanity w/live edge & epoxy counter, UV water treatment system, Tannin remover system, central air, propane furnace (7 years), barbecue hook up on covered porch off the living room & all within minutes of boating or fishing on MacLean Lake, North River or Severn River or to downtown Coldwater and Highway 400, ATV or snowmobile from home. Peaked your interest? COME CHECK IT OUT AND LET'S TALK! NOTE: If not wanted, seller willing to remove the pool. (id:23309)
- Listing ID: S12294756
- Property Type: Single Family
Schedule a Tour
Schedule Private Tour
Lifestyle Real Estate would happily provide a private viewing if you would like to schedule a tour.
Match your Lifestyle with your Home
Contact Lifestyle Real Estate, who specializes in Severn real estate, on how to match your lifestyle with your ideal home.
Get Started Now
Lifestyle Matchmaker
Let Lifestyle Real Estate find a property to match your lifestyle.
Listing provided by Re/Max Georgian Bay Realty Ltd
MLS®, REALTOR®, and the associated logos are trademarks of the Canadian Real Estate Association.
This REALTOR.ca listing content is owned and licensed by REALTOR® members of the Canadian Real Estate Association. This property for sale is located at 2066 IRISH LINE in Coldwater Ontario. It was last modified on July 18th, 2025. Contact Lifestyle Real Estate to schedule a viewing or to discover other Coldwater homes for sale.
















































